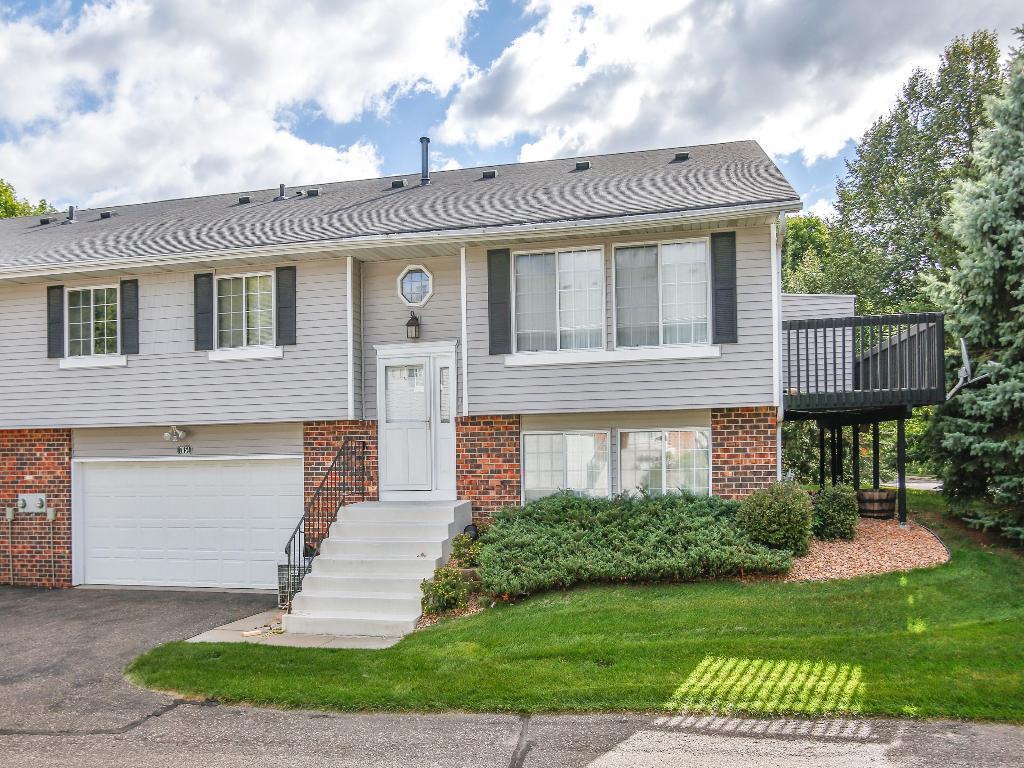7654 12th Street N
Oakdale (MN) 55128
List Price: $225,000
Closed Price: $225,000
StatusClosed
Beds3
Baths2
Living Area1525
YR1990
School District622
DOM22
Public Remarks
Wonderful End-Unit Quad Townhome that is well maintained, clean, and abundant natural light which features: granite counters in kitchen and baths; extra large deck, newer furnace, newer dryer and custom blinds. The space offer versatility with the split entry and large entertaining space with living, dining & kitchen upper and lower level offers quaint family room w/gas fireplace, 3rd bedroom, bath, storage area and laundry/utility room. I almost forgot to mention the huge owner's suite w/walk-in closet, full bath that has separated tub and shower, large walk-in pantry|hall closet for storage and 2nd bedroom. All conveniently located in a premier location w/easy access: 94|494|694, retail shops, services and restaurants; while within walking distance to a School, Park & Library. Sensational townhome for the price! Make this townhome yours by booking a showing today!
Association Information
Association Fee:
277
Assoc Fee Includes:
Trash, Lawn Care, Maintenance Grounds, Hazard Insurance, Maintenance Structure, Professional Mgmt
Fee Frequency:
Monthly
Assoc Mgmt Comp:
Omega Property Mgmt (HILO AVE HOA)
Assoc Mgmt Co Phone:
763-449-9100
Restrictions/Covts:
Mandatory Owners Assoc,Other,Pets - Cats Allowed,Pets - Dogs Allowed,Pets - Number Limit,Rental Restrictions May Apply
Quick Specifications
Price :
$225,000
Status :
Closed
Property Type :
Residential
Beds :
3
Year Built :
1990
Approx. Sq. Ft :
1525
School District :
622
Taxes :
$ 2470
MLS# :
5653566
Association Fee :
277
Interior Features
Total Finished Sq Ft
:
1525.00
Above Ground Finished :
1525.00
Below Ground Finished :
0.00
Foundation Size :
1048
Fireplace Y:N :
1
Baths :
2
Bath Desc :
3/4 Basement,Bathroom Ensuite,Main Floor Full Bath,Separate Tub & Shower
Lot and Location
PostalCity :
Washington
Zip Code :
55128
Directions :
Hwy 694 to County Hwy-10/10th St N exit to Helmo Ave N to 12th Street N to townhome.
Complex/Development/Subd :
Foxborough Place
Lot Description :
Public Transit (w/in 6 blks), Corner Lot, Tree Coverage - Light
Lot Dimensions :
Common
Road Frontage :
City Street, Paved Streets, Curbs
Zoning :
Residential-Single Family
School District :
622
School District Phone :
651-748-7410
Structural Features
Class :
Residential
Basement :
None
Exterior :
Brick/Stone, Vinyl Siding
Garage :
2
Accessibility Features :
None
Roof :
Asphalt, Pitched, Age Over 8 Years, Tar/Gravel
Sewer :
City Sewer/Connected
Water :
City Water/Connected
Financial Considerations
DPResource :
Y
Foreclosure Status :
No
Lender Owned :
No
Potential Short Sale :
No
Latitude :
44.9670714809
MLS# :
5653566
Style :
Townhouse Quad/4 Corners
Complex/Development/Subd :
Foxborough Place
Tax Amount :
$ 2470
Tax With Assessments :
2470.00
Tax Year :
2020

