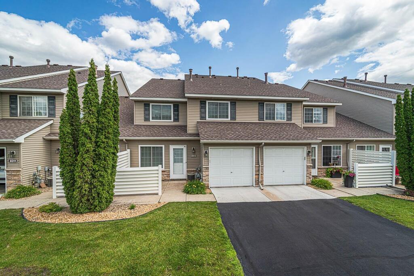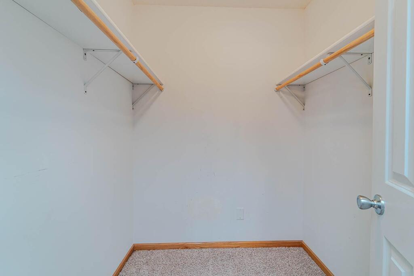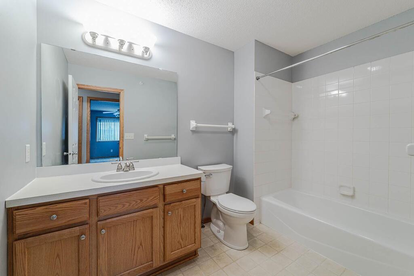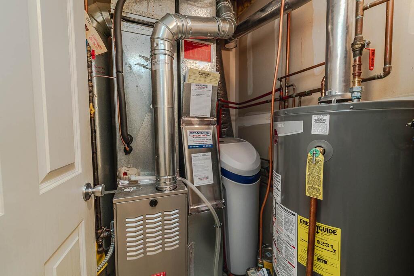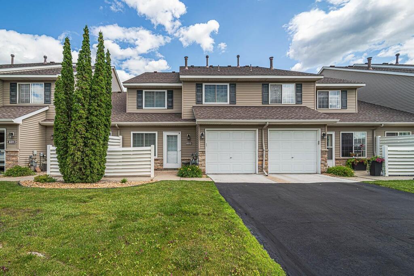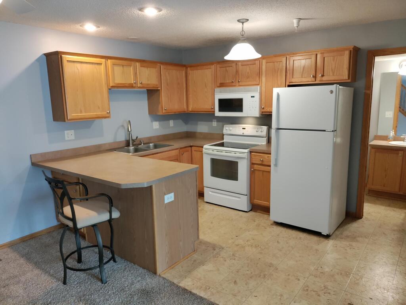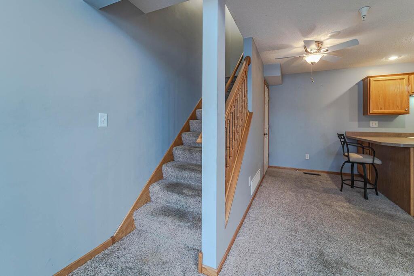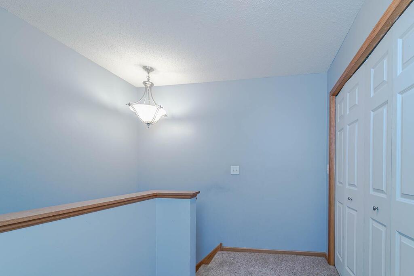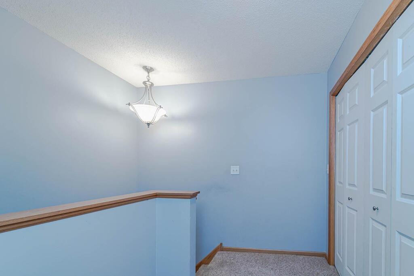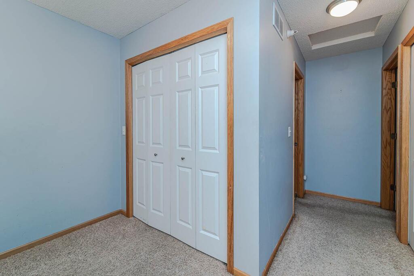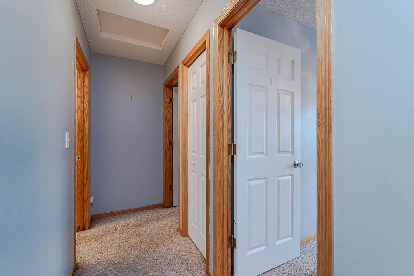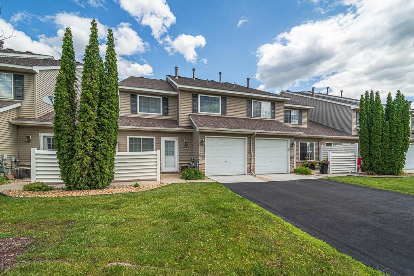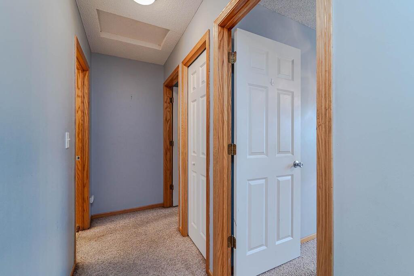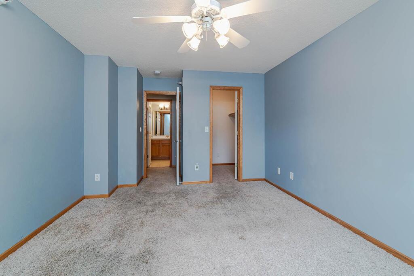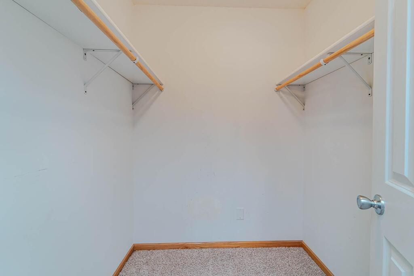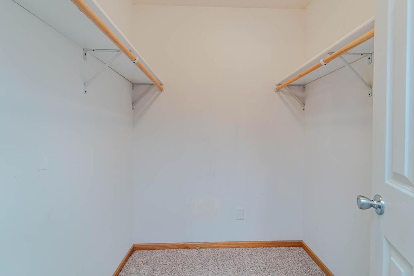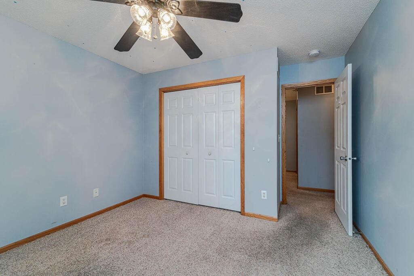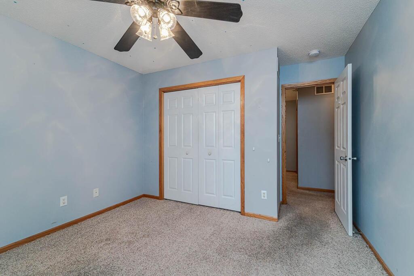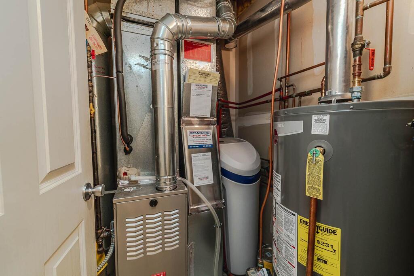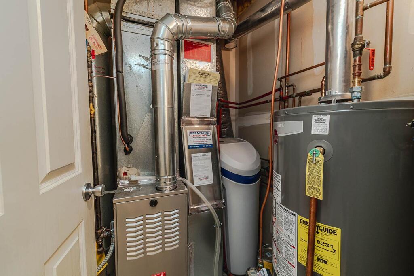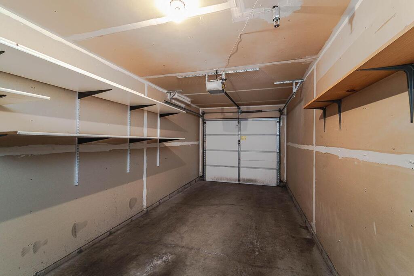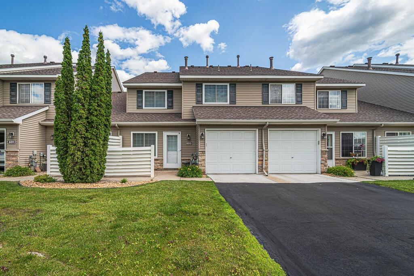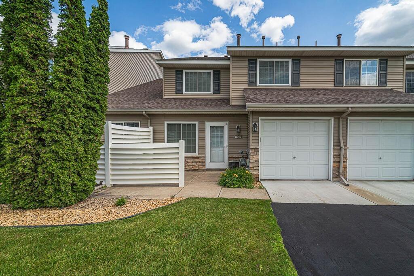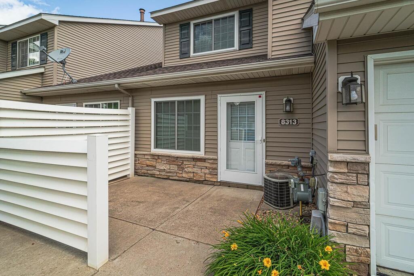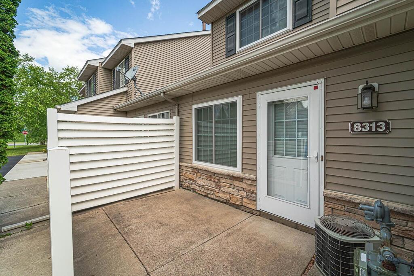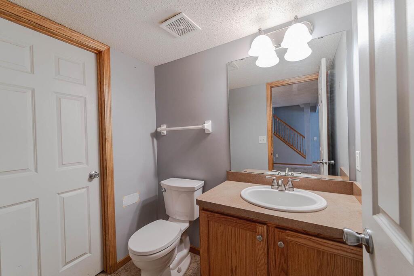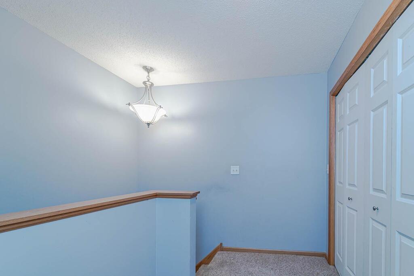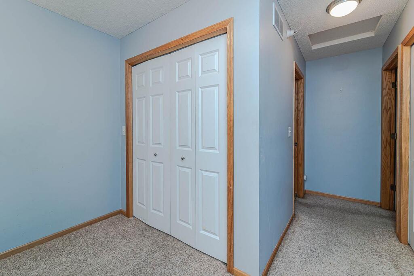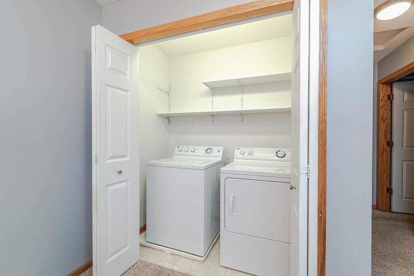8313 Delaney Drive
Inver Grove Heights (MN) 55076
List Price: $229,900
Closed Price: $231,900
StatusClosed
Beds2
Baths2
Living Area1136
YR2003
School District199
DOM32
Public Remarks
Desirable townhome 2-Bdrm & 2-Bath in high demand Cobble Stone Oaks neighborhood of Inver Grove Heights! Private front patio welcomes you home. Open concept main level features vaulted living room with gas fireplace, dining space plus breakfast bar off kitchen, pantry closet, 1/2 Bath and utilities space. Whereas upper level features landing for bonus space: office or loft, 2-Bdrms, walk-in closet off Master and full bathroom, plus upper laundry room near bedrooms! See list of Features and Updates: New Carpeting & Main Floor Vinyl Installed 8/14-8/15, New Furnace, Water Heater, Windows, Toilets, Water Softener, Window Blinds, All Appliances Included. Close to restaurants, parks, trails and bike paths with convenient access to Hwy’s 52|55|494. Pets Permitted (Restrictions: 20# Weight Limit for dog; Quantity Limited 2-dogs or 2-Cats or combination 1-Dog and 1-Cat. Rentals allowed with Restrictions.
Association Information
Association Fee:
240
Assoc Fee Includes:
Maintenance Structure, Hazard Insurance, Lawn Care, Maintenance Grounds, Professional Mgmt, Trash, Snow Removal, Water
Fee Frequency:
Monthly
Assoc Mgmt Comp:
Cedar Management (Mallory Morrison)
Assoc Mgmt Co Phone:
763-231-4517
Restrictions/Covts:
Architecture Committee,Mandatory Owners Assoc,Other Bldg Restrictions,Pets - Cats Allowed,Pets - Dogs Allowed,Pets - Number Limit,Pets - Weight/Height Limit,Rental Restrictions May Apply
Amenities Shared:
None
Quick Specifications
Price :
$229,900
Status :
Closed
Property Type :
Residential
Beds :
2
Year Built :
2003
Approx. Sq. Ft :
1136
School District :
199
Taxes :
$ 1878
MLS# :
6395898
Association Fee :
240
Interior Features
Foundation Size :
512
Fireplace Y:N :
1
Baths :
2
Bath Desc :
Main Floor 1/2 Bath,Upper Level Full Bath
Lot and Location
PostalCity :
Dakota
Zip Code :
55076
Directions :
US-52 South bound exit Concord Blvd, to Concord Blvd to Delany Drive to Townhome.
Complex/Development/Subd :
Cobblestone Oaks III
Lot Description :
Public Transit (w/in 6 blks), Irregular Lot
Lot Dimensions :
Common Area
Road Frontage :
Private Road
Zoning :
Residential-Single Family
School District :
199
School District Phone :
651-306-7800
Structural Features
Class :
Residential
Basement :
None
Exterior :
Brick/Stone, Fiber Board, Vinyl Siding
Garage :
1
Accessibility Features :
None
Roof :
Asphalt
Sewer :
City Sewer/Connected
Water :
City Water/Connected
Financial Considerations
DPResource :
Y
Foreclosure Status :
No
Lender Owned :
No
Potential Short Sale :
No
Latitude :
44.82791
MLS# :
6395898
Style :
Townhouse Side x Side
Complex/Development/Subd :
Cobblestone Oaks III
Tax Amount :
$ 1878
Tax With Assessments :
1878.0000
Tax Year :
2023

