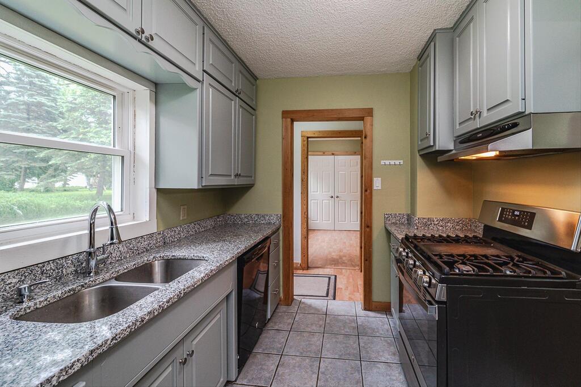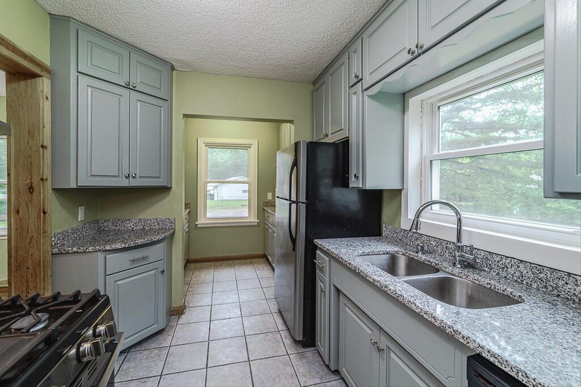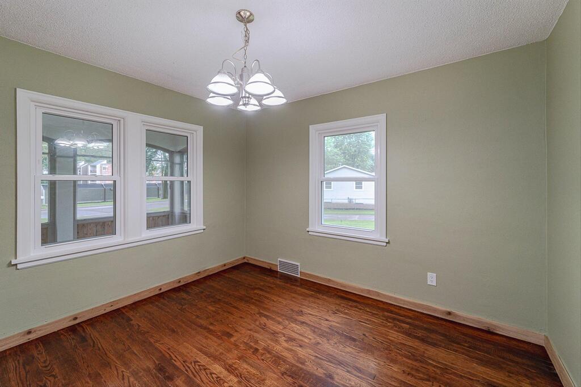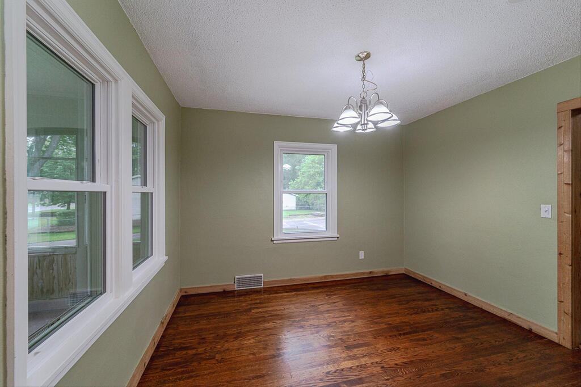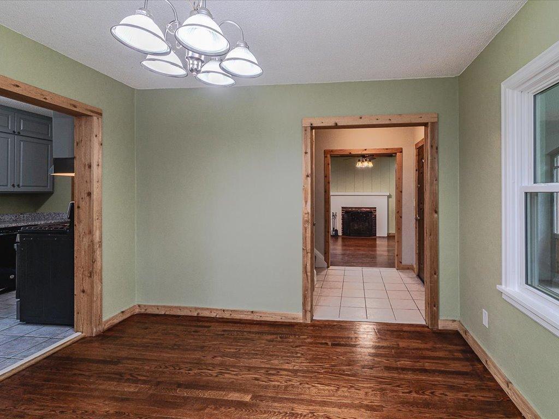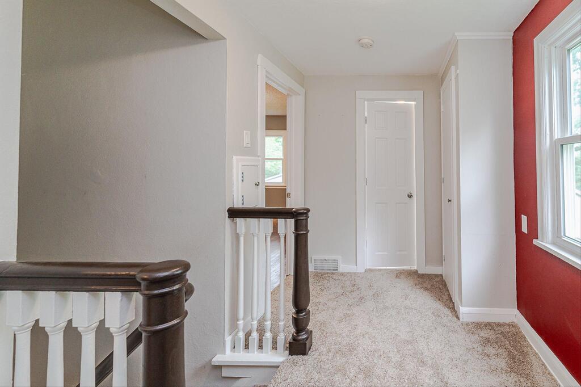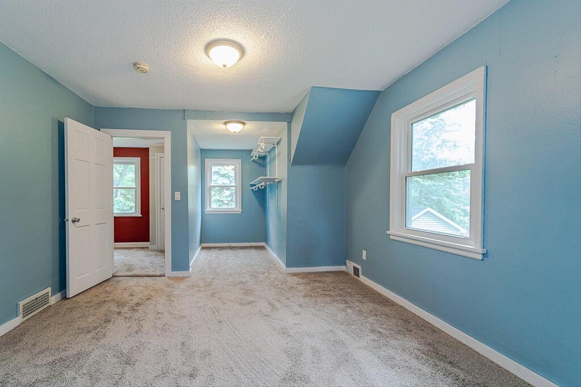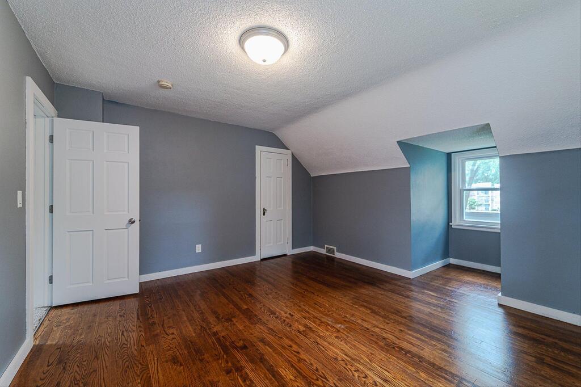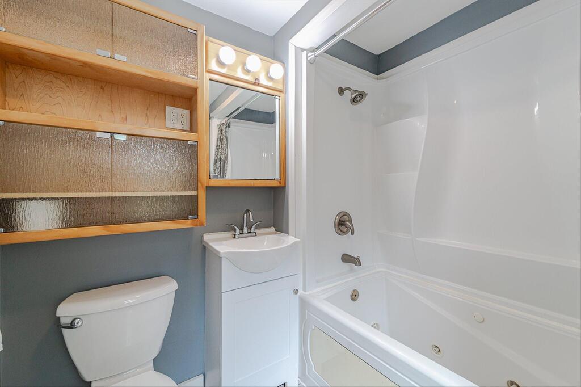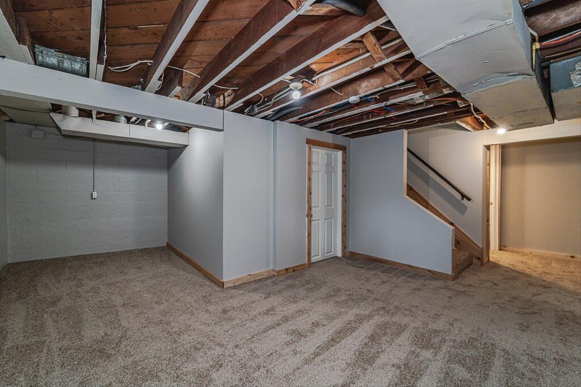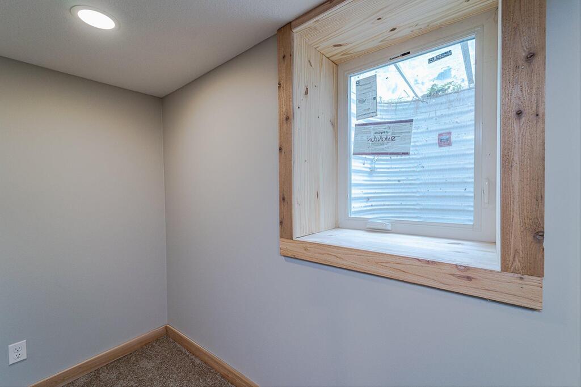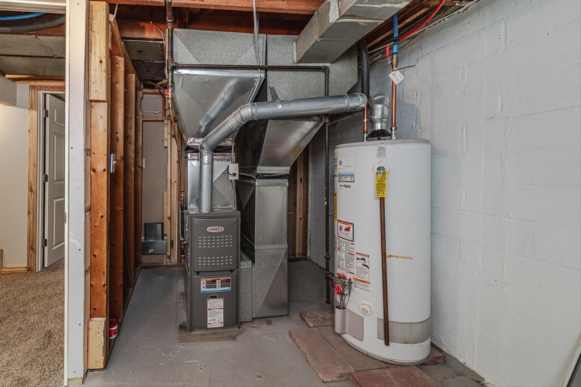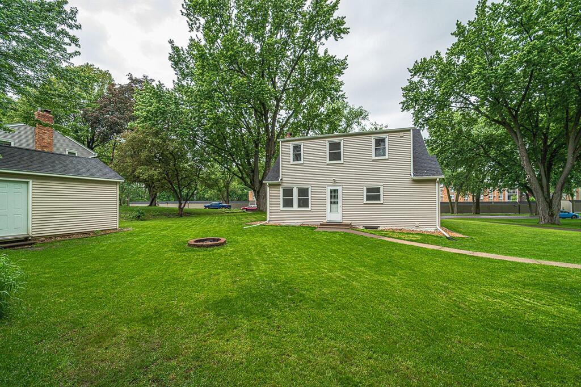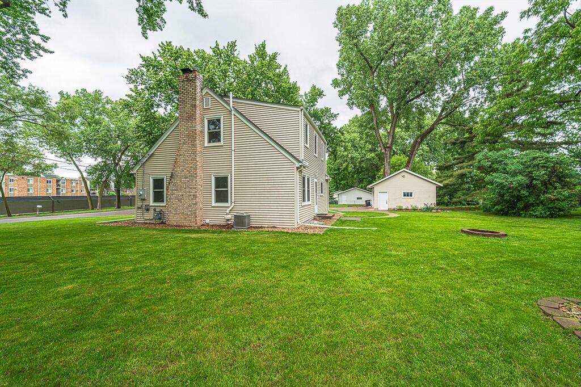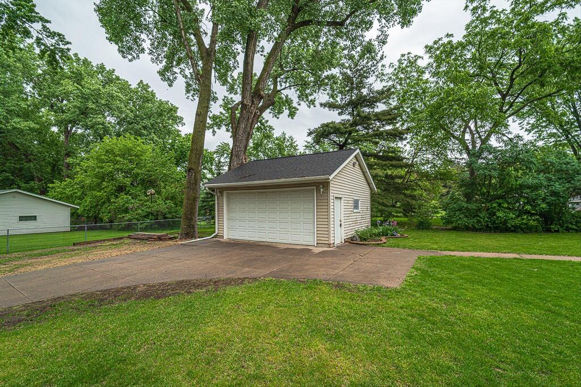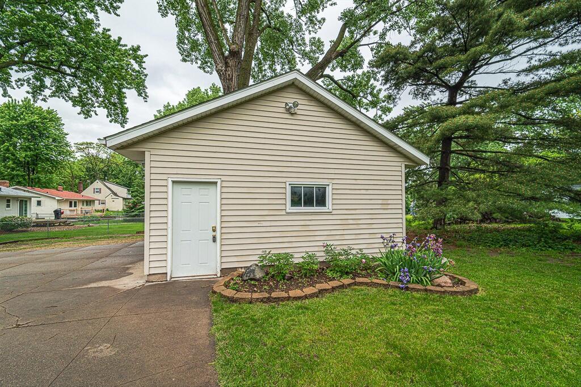1826 Furness Street
Maplewood (MN) 55109
List Price: $329,900
Closed Price: $335,000
StatusClosed
Beds3
Baths2
Living Area1869
YR1938
School District622
DOM23
Public Remarks
Fall in love with this updated, move-in ready cantilevered two-story on an xtra-large lot, sitting amongst tall trees in a quiet neighborhood. Updates include: roof, windows, vinyl siding, furnace, A/C, main floor 1/2-bath, kitchen with walk-in pantry and new countertops, finished and drain-tile | sump pump basement with new carpeting, bedroom egress window, family, laundry, utility rooms, concrete drive and double detached insulated garage. Enjoy the sanctuary of the front 3-season porch overlooking the expansive front yard. Lots of living space on the main floor: foyer, living, dining, kitchen areas. Upper level with top of the stairs landing area, two large bedrooms and full bath. Lower level finished family room, egress bedroom, laundry & utility rooms. This home features: natural light throughout, hardwood, tiled and carpeted floors. Radon tested & mitigation. City sewer & water connected; sealed well. Don't miss the opportunity to own this Maplewood gem, book-a-showing today!
Quick Specifications
Price :
$329,900
Status :
Closed
Property Type :
Residential
Beds :
3
Year Built :
1938
Approx. Sq. Ft :
1869
School District :
622
Taxes :
$ 3682
MLS# :
6540560
Interior Features
Foundation Size :
751
Fireplace Y:N :
1
Baths :
2
Bath Desc :
Main Floor 1/2 Bath,Upper Level Full Bath
Lot and Location
PostalCity :
Ramsey
Zip Code :
55109
Directions :
From Larpentuer go North on McKnight to Ripley Ave go West to Furness go North to home on right
Complex/Development/Subd :
Hillcrest Gardens
Lot Description :
Corner Lot, Irregular Lot, Some Trees
Lot Dimensions :
131x140x159x109
Road Frontage :
City Street
Zoning :
Residential-Single Family
School District :
622
School District Phone :
651-748-7410
Structural Features
Class :
Residential
Basement :
Block, Drain Tiled, Egress Window(s), Finished, Partially Finished
Exterior :
Vinyl Siding
Garage :
2
Accessibility Features :
None
Roof :
Age 8 Years or Less, Asphalt
Sewer :
City Sewer/Connected
Water :
City Water/Connected
Financial Considerations
DPResource :
Y
Foreclosure Status :
No
Lender Owned :
No
Potential Short Sale :
No
Latitude :
44.996437
MLS# :
6540560
Style :
Single Family Residence
Complex/Development/Subd :
Hillcrest Gardens
Tax Amount :
$ 3682
Tax With Assessments :
3682.0000
Tax Year :
2023













