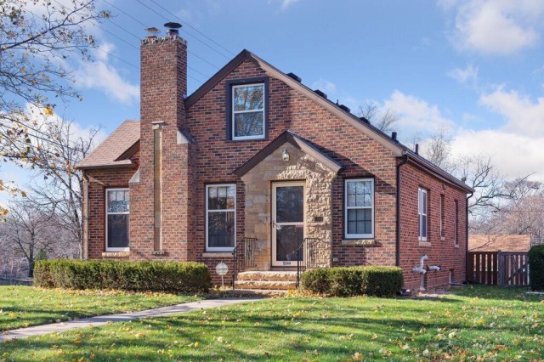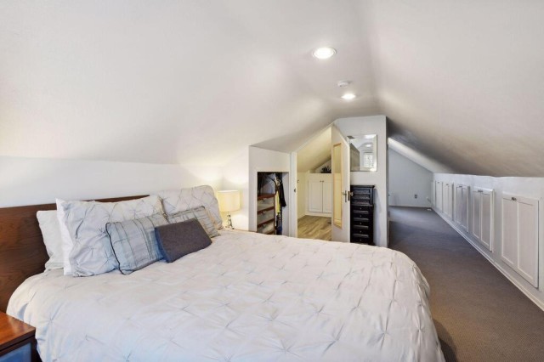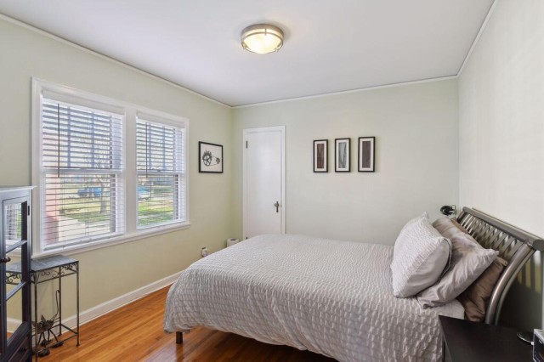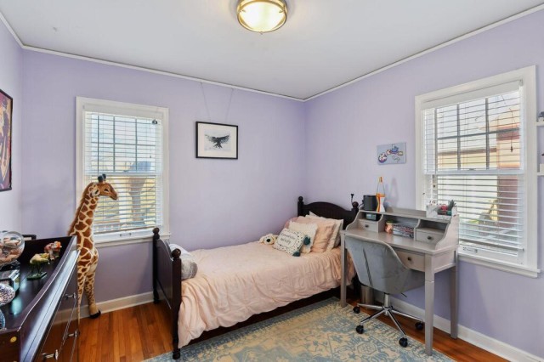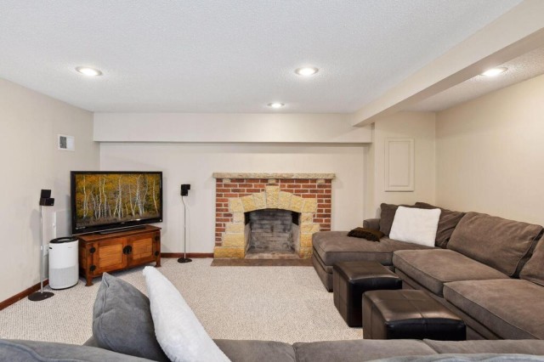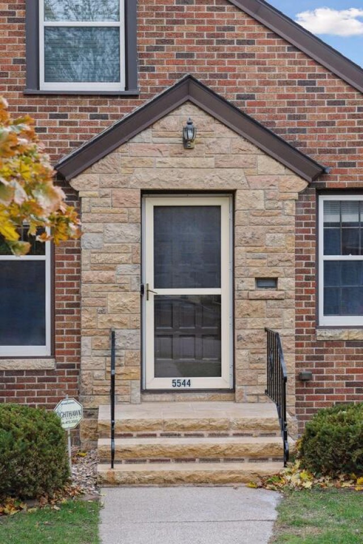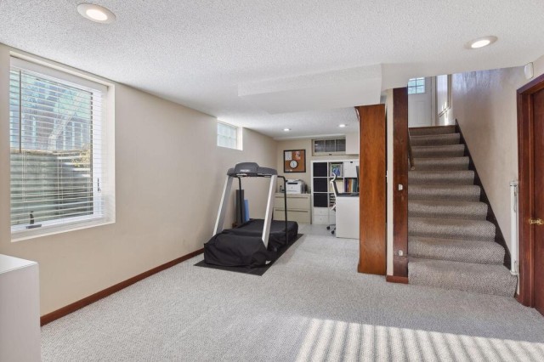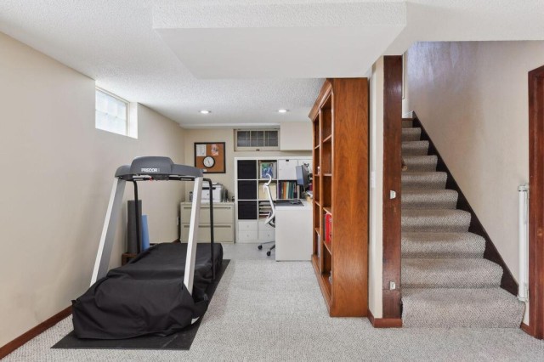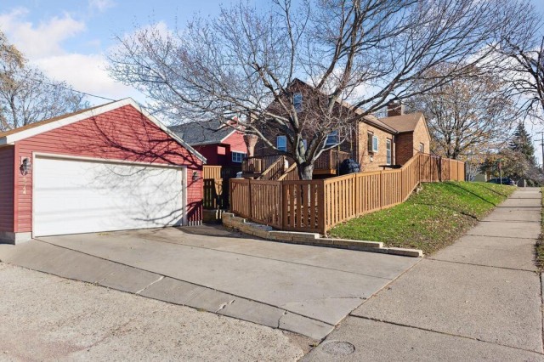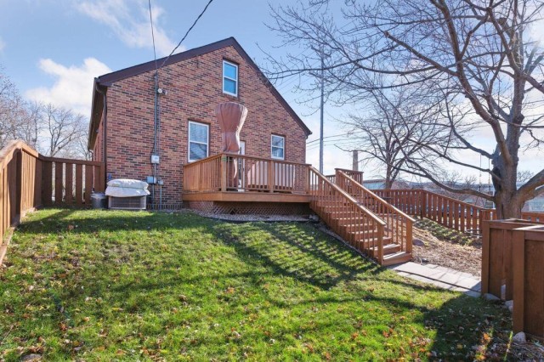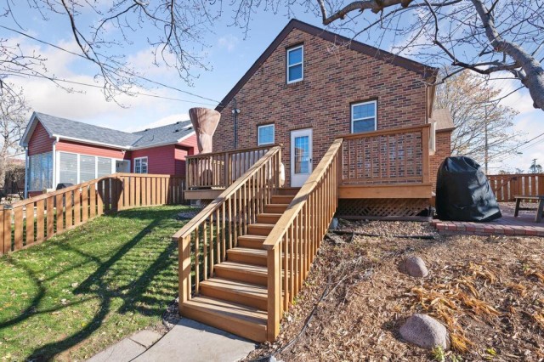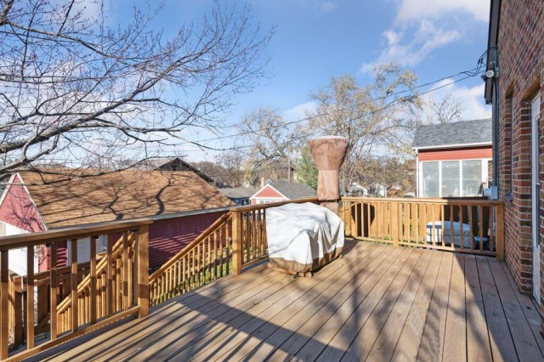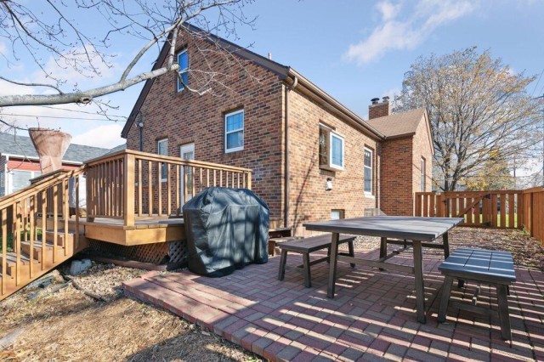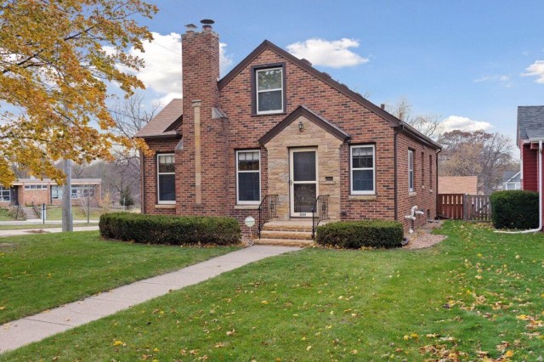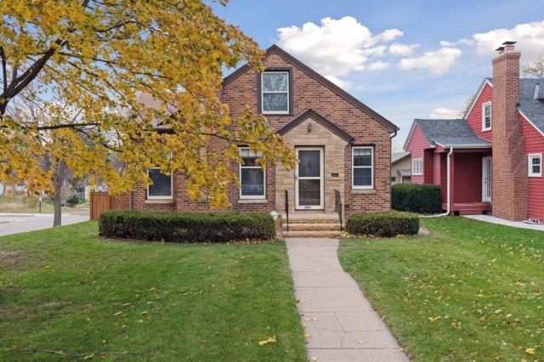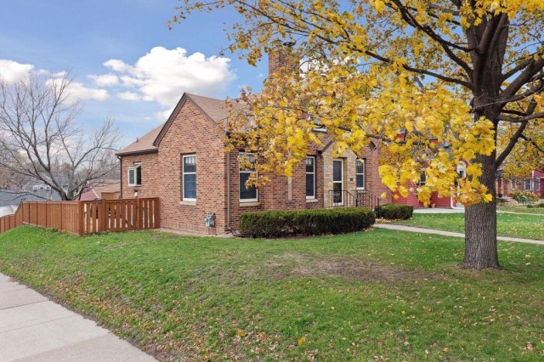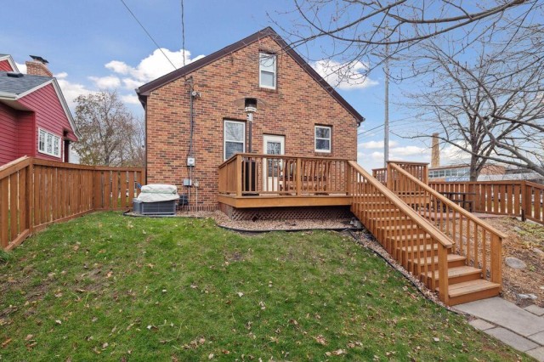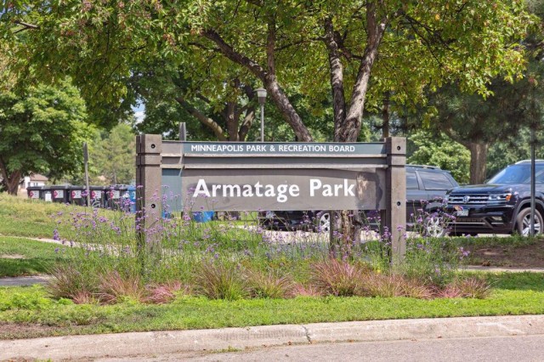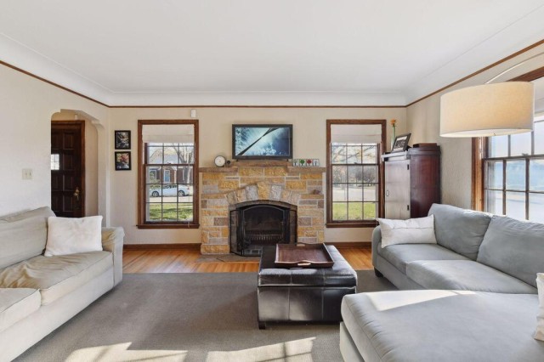5544 Richmond Curve
Minneapolis (MN) 55410
$470,000
Closed
StatusClosed
Beds3
Baths2
Living Area1824
YR1939
School District1
DOM18
Public Remarks
Charming all brick home in high demand, Armatage n’hood. Private primary suite up with ¾ bath & walls of closets. The main floor features 2 additional bedrooms, full bath, updated kitchen, dining room and living room with a wood burning fireplace. Lower level has an oversized family room and office space. Newer mechanicals along with a new deck/fenced yard and a 2 car garage. The home is located on a corner lot, so it has its own driveway (no alley) with walkability to restaurants & parks. 3 bed, 2 bath and 1,824 sq ft.
Quick Specifications
Price :
$474,999
Status :
Closed
Property Type :
Residential
Beds :
3
Year Built :
1939
Approx. Sq. Ft :
1824
School District :
1
Taxes :
$ 6571
MLS# :
6458690
Interior Features
Foundation Size :
951
Fireplace Y:N :
2
Baths :
2
Bath Desc :
3/4 Primary,Main Floor Full Bath,Upper Level 3/4 Bath
Lot and Location
PostalCity :
Hennepin
Zip Code :
55410
Neighborhood :
Armatage
Directions :
Penn Ave south to 56th Street west to Richmond Curve
Complex/Development/Subd :
South Gate Terrace 1st Div
Lot Dimensions :
47x127
Zoning :
Residential-Single Family
School District :
1
School District Phone :
612-668-0000
Structural Features
Class :
Residential
Basement :
Egress Window(s), Finished, Full
Exterior :
Brick/Stone
Garage :
2
Accessibility Features :
None
Roof :
Age Over 8 Years, Asphalt
Sewer :
City Sewer/Connected
Water :
City Water/Connected
Financial Considerations
DPResource :
Y
Foreclosure Status :
No
Lender Owned :
No
Potential Short Sale :
No
Latitude :
44.901701
MLS# :
6458690
Style :
Single Family Residence
Complex/Development/Subd :
South Gate Terrace 1st Div
Tax Amount :
$ 6571
Tax With Assessments :
6571.0000
Tax Year :
2023

© 2025 Based on information submitted to the MLS GRID as of 2023-11-30 00:00:05 (Central Time). All data is obtained from various sources and may not have been verified by broker or MLS GRID. Supplied Open House Information is subject to change without notice. All information should be independently reviewed and verified for accuracy. Properties may or may not be listed by the office/agent presenting the information. Some IDX listings have been excluded from this website.

