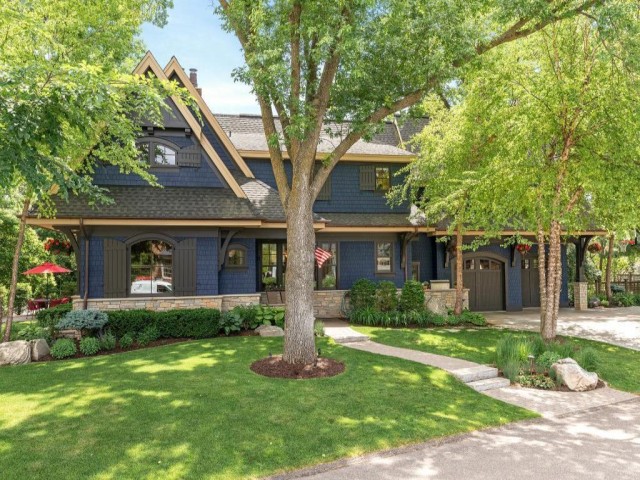5227 Oaklawn Avenue
Edina (MN) 55424
$1,875,000
Closed
StatusClosed
Beds6
Baths5
Living Area5992
YR2007
School District273
DOM109
Public Remarks
This comfortable elegant home in the heart of Edina was designed and built by Peter Crain, the award-wining owner of Trestle Homes, for his own family. Situated on a rare corner lot overlooking Arden Park near Edina Country Club and two public schools, this spacious home offers plenty of room for family gatherings, dinner parties and neighborhood get-togethers. Every inch of this 6,000 sqft home reflects Peter's impeccable attention to detail, including Marvin windows, custom cabinetry, luxurious finishes, top quality craftsmanship and professional landscaping. The open floor plan includes a master suite; a guest suite with private bath, balcony and kitchenette; three additional family bedrooms upstairs; an office; a gourmet kitchen; a formal dining room; an oversized two-car garage with 11-foot ceilings; in-floor heat throughout and a lower level with family room, sixth bedroom. recreation room and 3/4 bath.
Quick Specifications
Price :
$1,950,000
Status :
Closed
Property Type :
Residential
Beds :
6
Year Built :
2007
Approx. Sq. Ft :
5992
School District :
273
Taxes :
$ 19897
MLS# :
5214635
Interior Features
Foundation Size :
1958
Fireplace Y:N :
1
Baths :
5
Bath Desc :
Main Floor 1/2 Bath,Upper Level Full Bath,Upper Level 3/4 Bath,Private Master,Full Master,3/4 Master,Walk-In Shower Stall,3/4 Basement,Separate Tub & Shower
Lot and Location
PostalCity :
Hennepin
Zip Code :
55424
Directions :
Wooddale south to 52nd, east to Oaklawn, south to home.
Complex/Development/Subd :
South Harriet Park
Lot Description :
Irregular Lot, Corner Lot, Public Transit (w/in 6 blks)
Lot Dimensions :
80x141x36x144
Road Frontage :
City Street
Zoning :
Residential-Single Family
School District :
273
School District Phone :
952-848-3900
Structural Features
Class :
Residential
Basement :
Full, Finished, Drain Tiled, Sump Pump, Daylight/Lookout Windows, Egress Window(s)
Exterior :
Shake Siding, Brick/Stone, Fiber Cement
Garage :
2
Accessibility Features :
None
Roof :
Asphalt, Pitched, Age Over 8 Years
Sewer :
City Sewer/Connected
Water :
City Water/Connected
Financial Considerations
Foreclosure Status :
No
Lender Owned :
No
Potential Short Sale :
No
Latitude :
44.907712
MLS# :
5214635
Style :
Single Family Residence
Complex/Development/Subd :
South Harriet Park
Tax Amount :
$ 19897
Tax With Assessments :
19897.00
Tax Year :
2019

© 2025 Based on information submitted to the MLS GRID as of 2019-06-24 09:03:13 (Central Time). All data is obtained from various sources and may not have been verified by broker or MLS GRID. Supplied Open House Information is subject to change without notice. All information should be independently reviewed and verified for accuracy. Properties may or may not be listed by the office/agent presenting the information. Some IDX listings have been excluded from this website.


