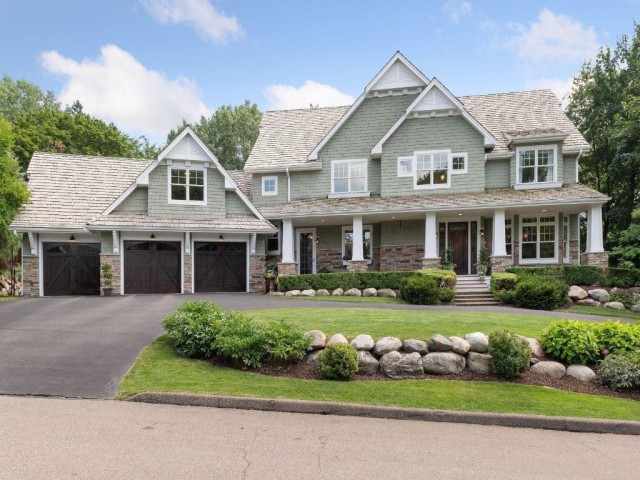5121 Skyline Drive
Edina (MN) 55436
$2,225,000
Closed
StatusClosed
Beds5
Baths4
Living Area4987
YR2005
School District273
DOM13
Public Remarks
SPECTACULAR, newer executive home with a captivating design and stunning architectural detail. A striking setting on a private half acre lot with gorgeous, mature landscape. The 2-story foyer is absolutely breathtaking with paneled walls, elegant staircase and striking wood beams. Wonderful open floor plan with an expansive center island kitchen which is open to a gorgeous great room with box beamed ceilings, fireplace and built-ins as well as open to a hearth room and large informal dining. The upper level includes an elegant master suite and 3 additional BR's and 2 Bths. In addition, there's a separate living quarters that could be for guests, in-laws, nanny or a 2nd floor FR and media room. There's even a convenient 2nd staircase down to the back hall. Large 2,100 sq.ft. unfinished walkout LL awaiting your dreams. The quality of craftsmanship and detail is absolutely stunning! See virtual tour and supplements for more detail.
Quick Specifications
Price :
$2,195,000
Status :
Closed
Property Type :
Residential
Beds :
5
Year Built :
2005
Approx. Sq. Ft :
4987
School District :
273
Taxes :
$ 23524
MLS# :
5572667
Interior Features
Total Finished Sq Ft
:
2117.00
Above Ground Finished :
0.00
Below Ground Finished :
2117.00
Foundation Size :
2282
Fireplace Y:N :
3
Baths :
4
Bath Desc :
Main Floor 1/2 Bath,Upper Level Full Bath,Upper Level 3/4 Bath,Private Master,Full Master,Walk-In Shower Stall,Full Jack & Jill,Separate Tub & Shower
Lot and Location
PostalCity :
Hennepin
Zip Code :
55436
Directions :
Interlachen Blvd to Skyline Drive, South to home
Lot Description :
Tree Coverage - Medium
Lot Dimensions :
119x188x177x137
Road Frontage :
City Street
Zoning :
Residential-Single Family
School District :
273
School District Phone :
952-848-3900
Structural Features
Class :
Residential
Basement :
Walkout, Full, Partially Finished, Unfinished, Drain Tiled, Sump Pump
Exterior :
Wood Siding, Brick/Stone
Garage :
5
Accessibility Features :
None
Roof :
Age Over 8 Years, Shake
Sewer :
City Sewer/Connected
Water :
City Water/Connected
Financial Considerations
Foreclosure Status :
No
Lender Owned :
No
Potential Short Sale :
No
Latitude :
44.909929
MLS# :
5572667
Style :
Single Family Residence
Tax Amount :
$ 23524
Tax With Assessments :
23524.00
Tax Year :
2020

© 2025 Based on information submitted to the MLS GRID as of 2020-07-21 10:36:27 (Central Time). All data is obtained from various sources and may not have been verified by broker or MLS GRID. Supplied Open House Information is subject to change without notice. All information should be independently reviewed and verified for accuracy. Properties may or may not be listed by the office/agent presenting the information. Some IDX listings have been excluded from this website.


